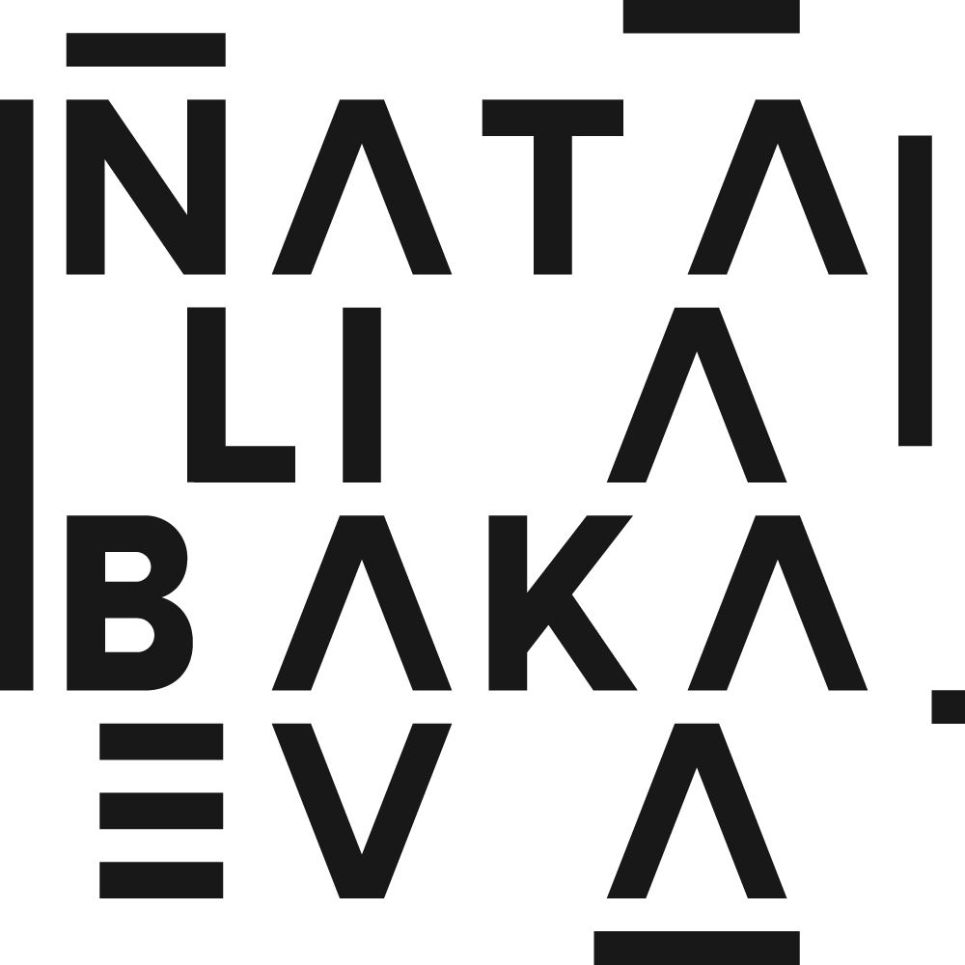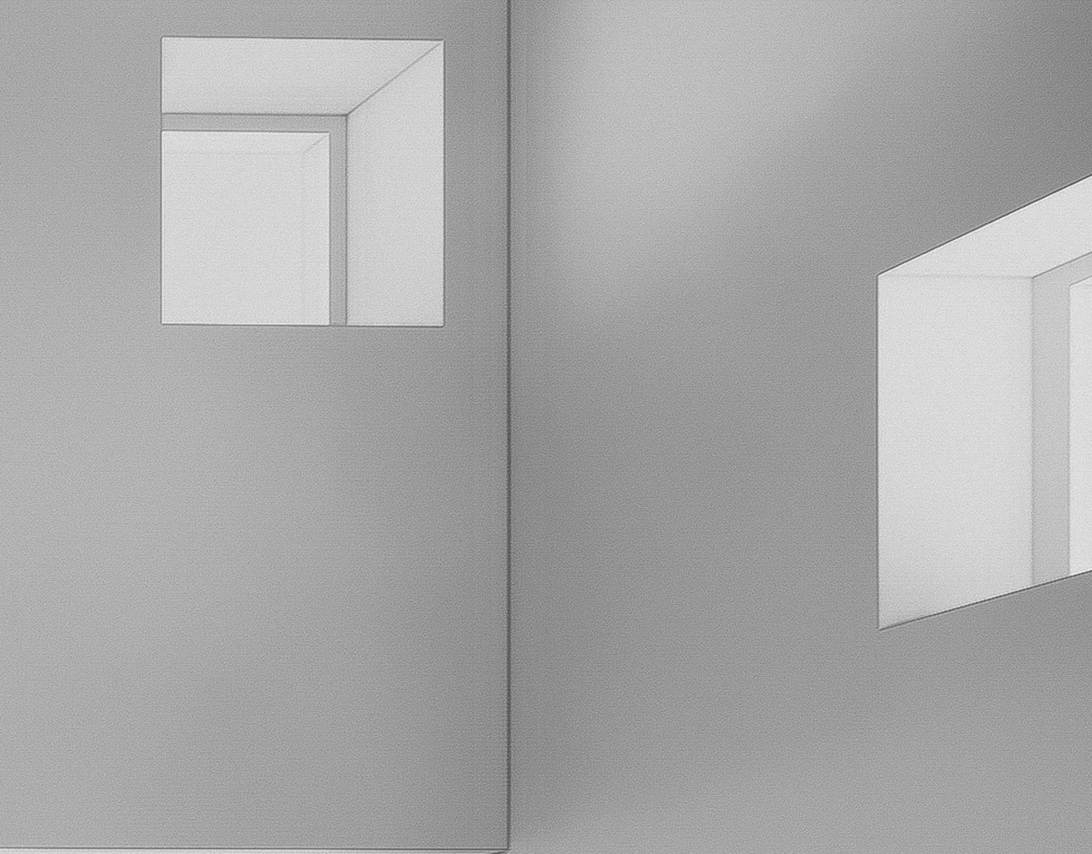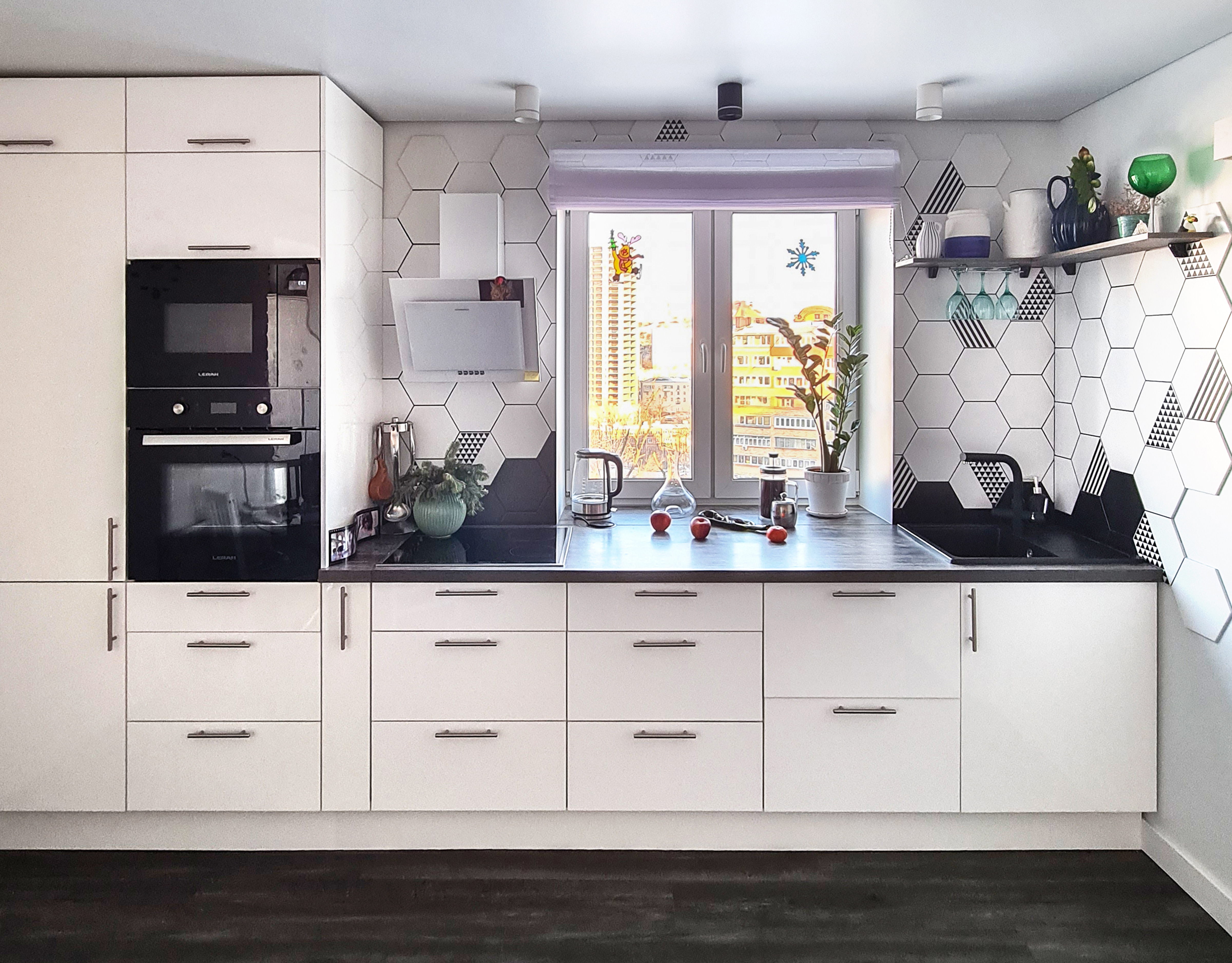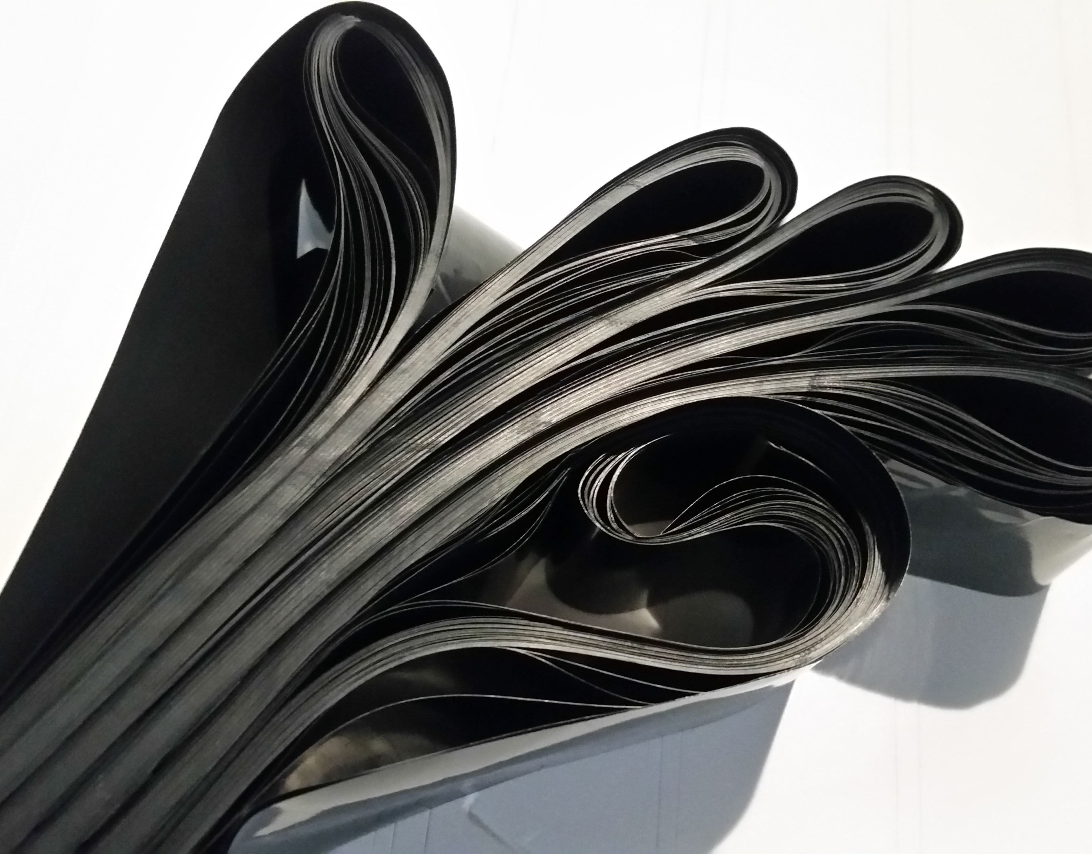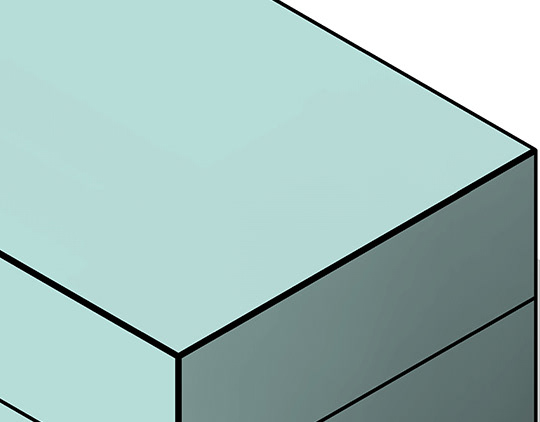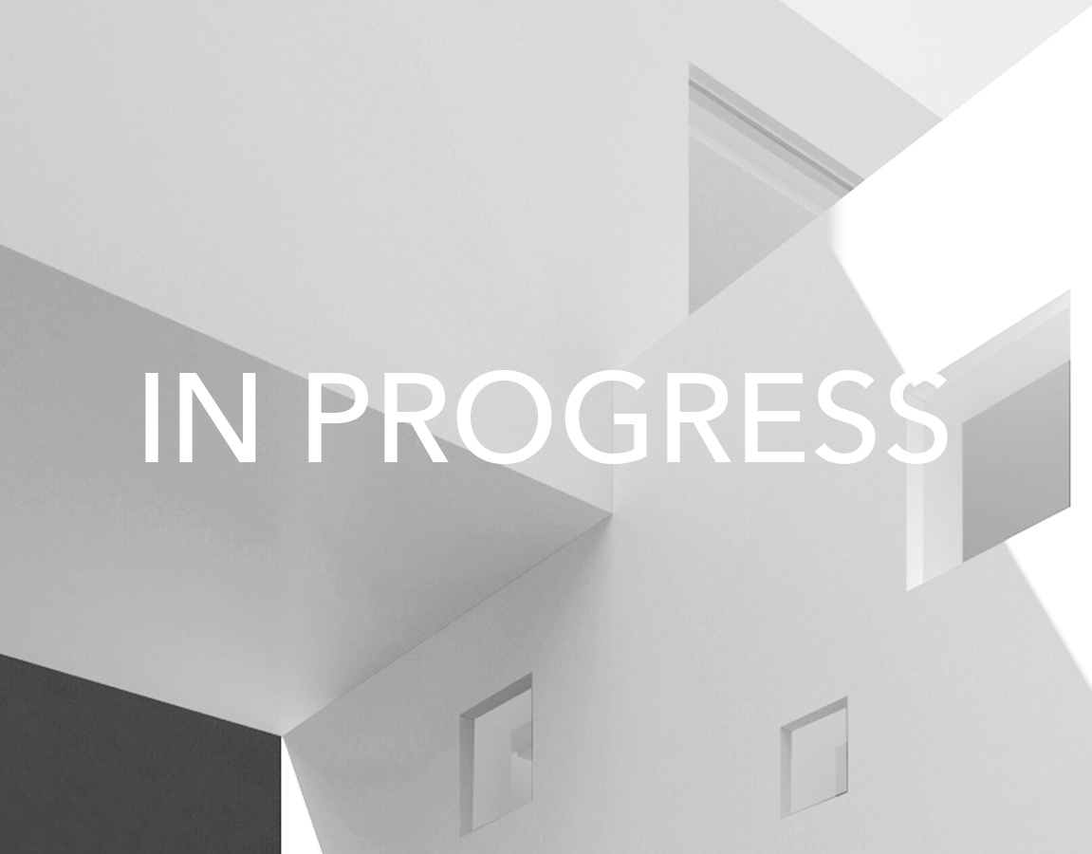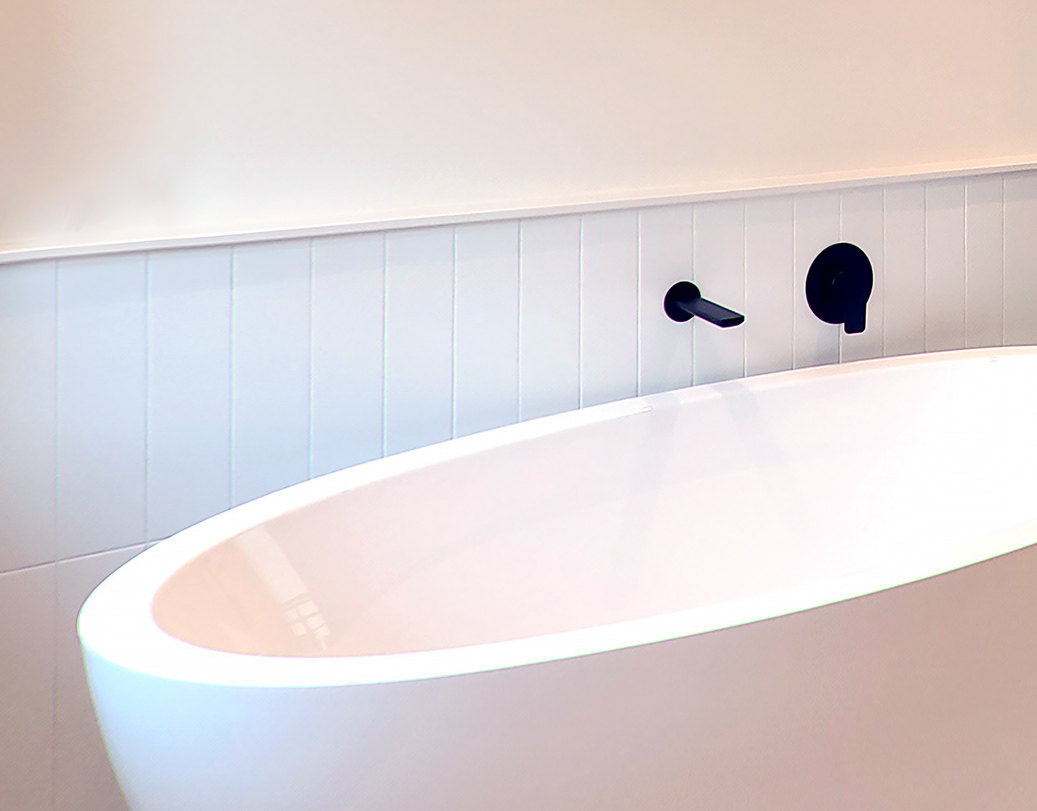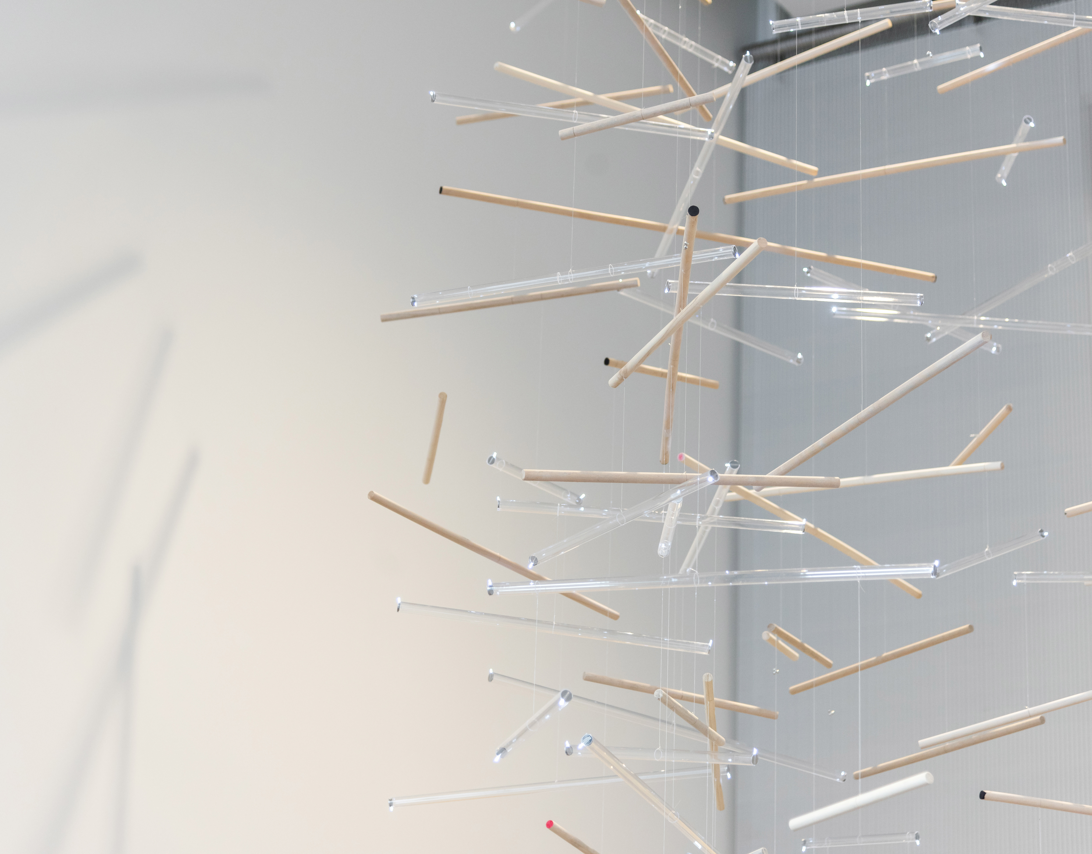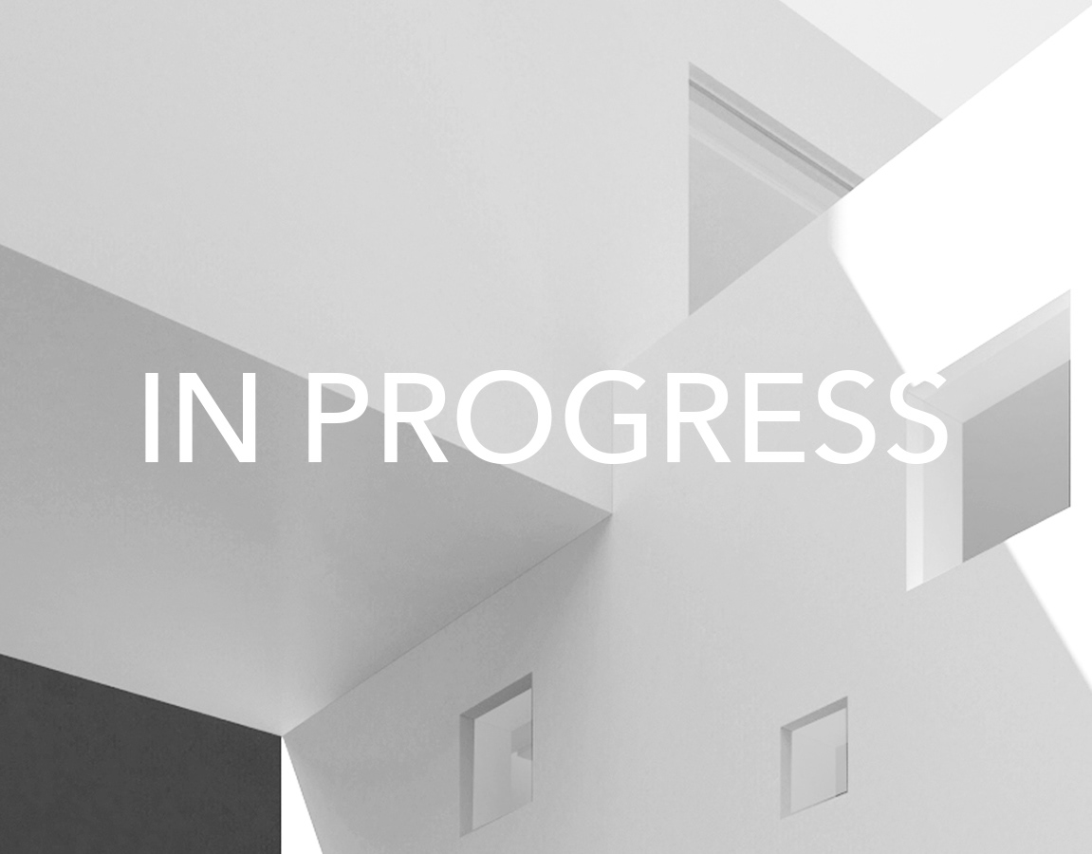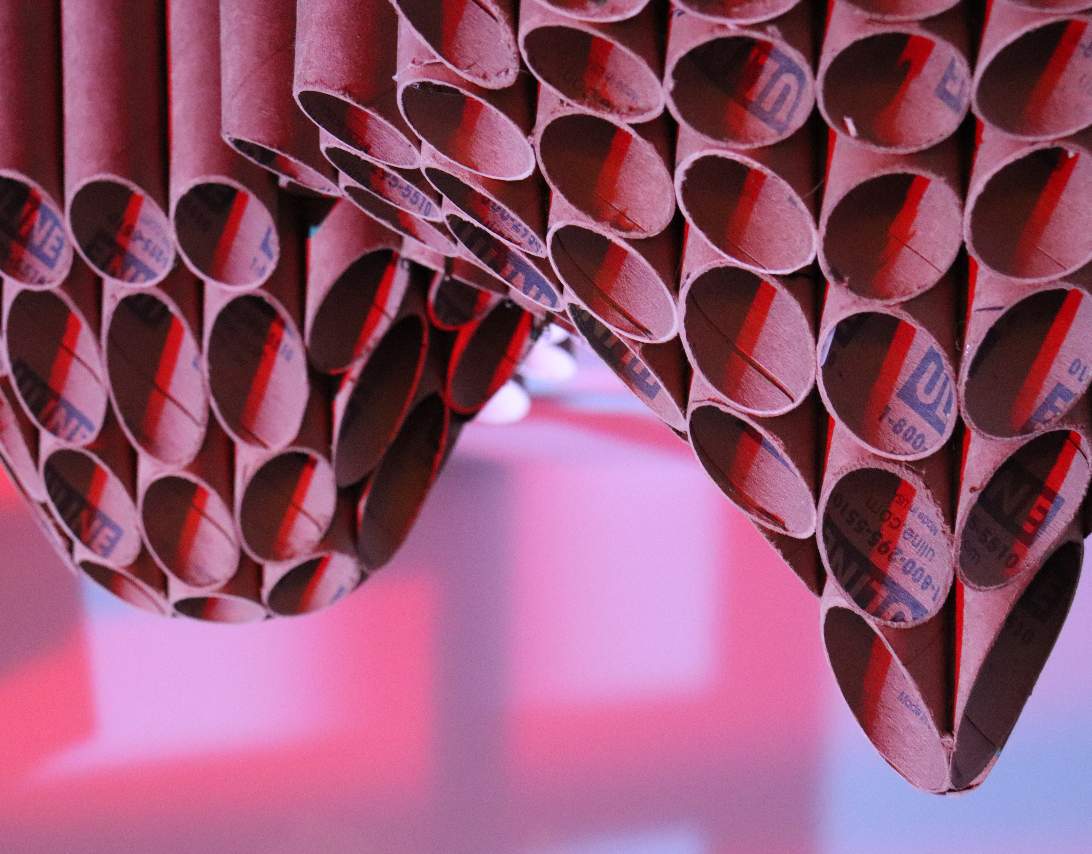MARGATE
Phase: Schematic Design Area: 1600 SF + basement | 150 sq.m Category: Architecture The House Renovation schematic proposal focuses on the main social space, kitchen, living, dining, and TV areas, all acting as one open space, translating into an overall holistic treatment of finishes and design features. Located in Margate, Florida, the concept aims to be welcoming, warm, and eclectic, drawing on the year-round tropical climate and enhancing the already high-quality hosting experience. In collaboration with Ricardo Polanco: www.rpds.ca
