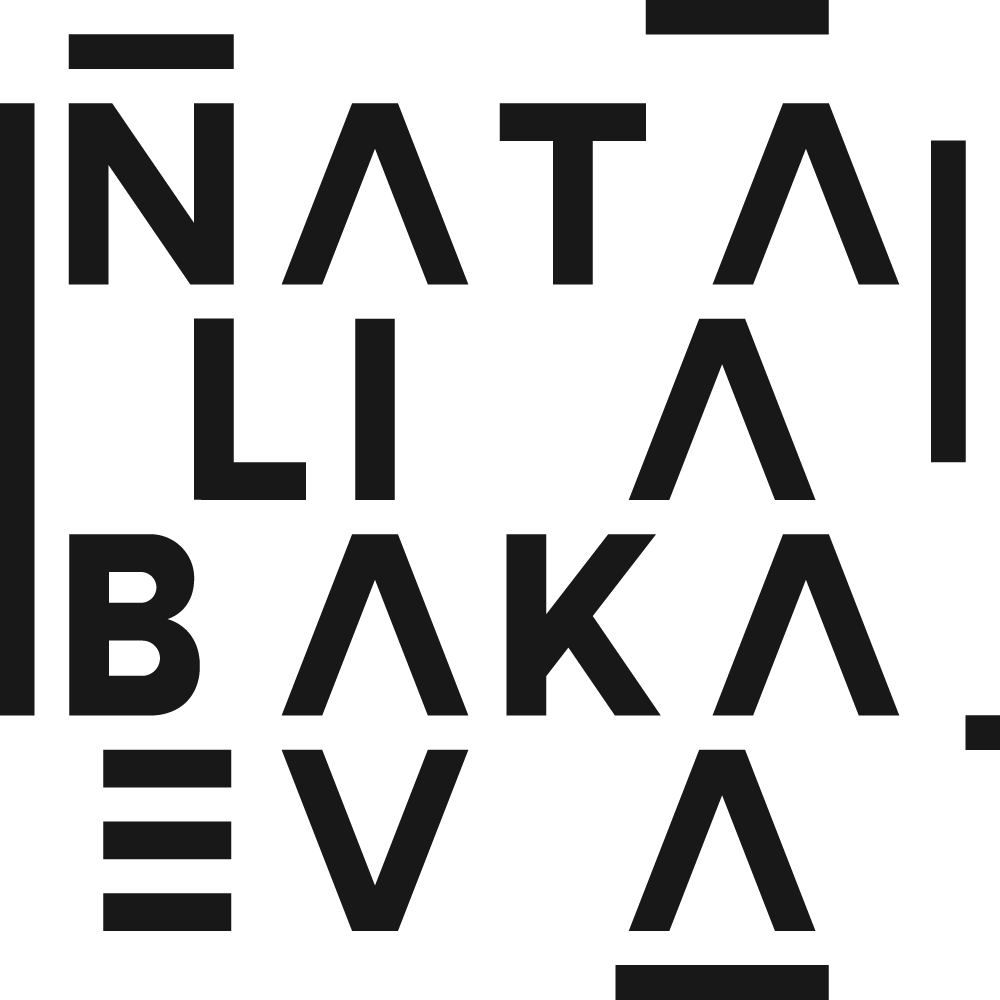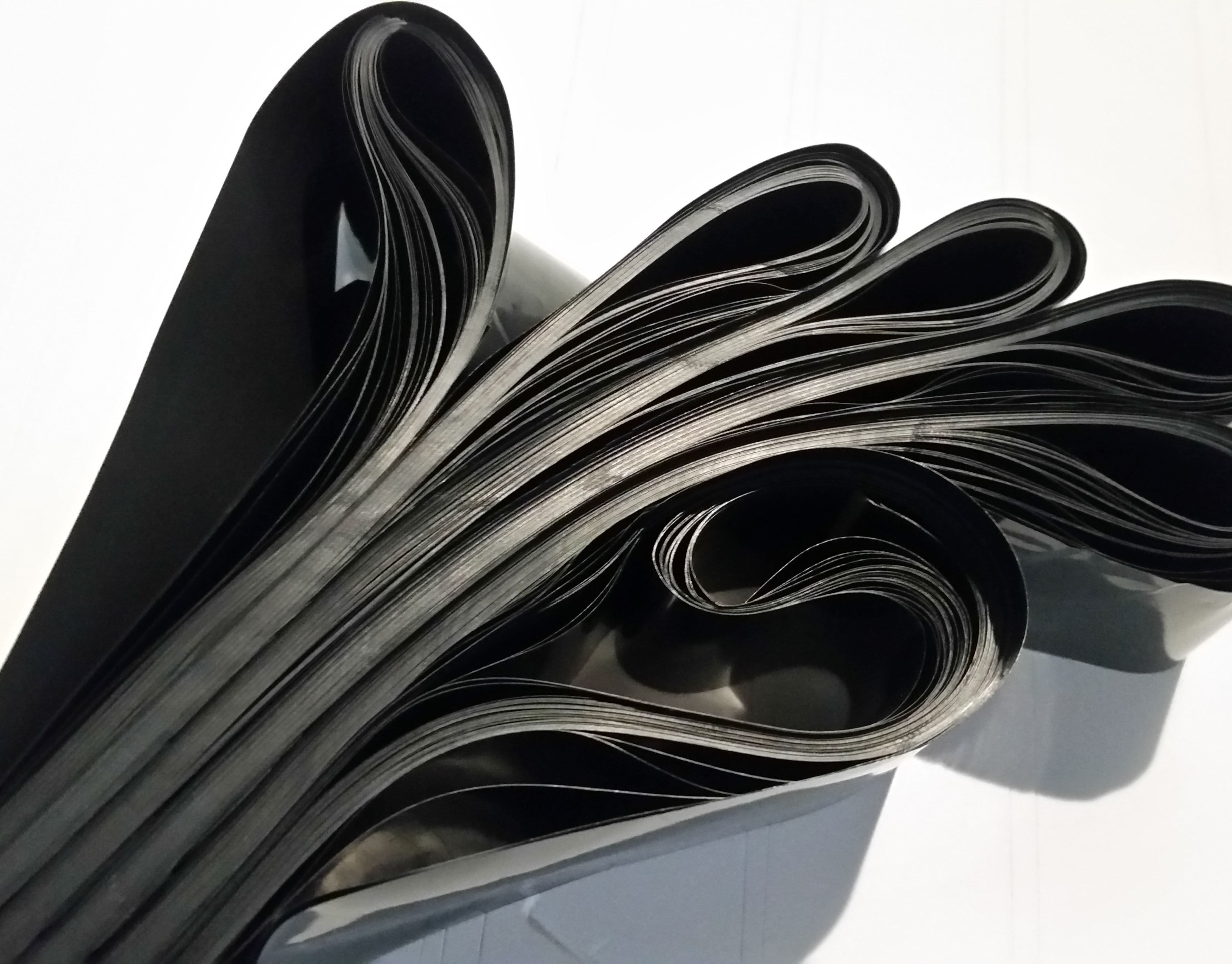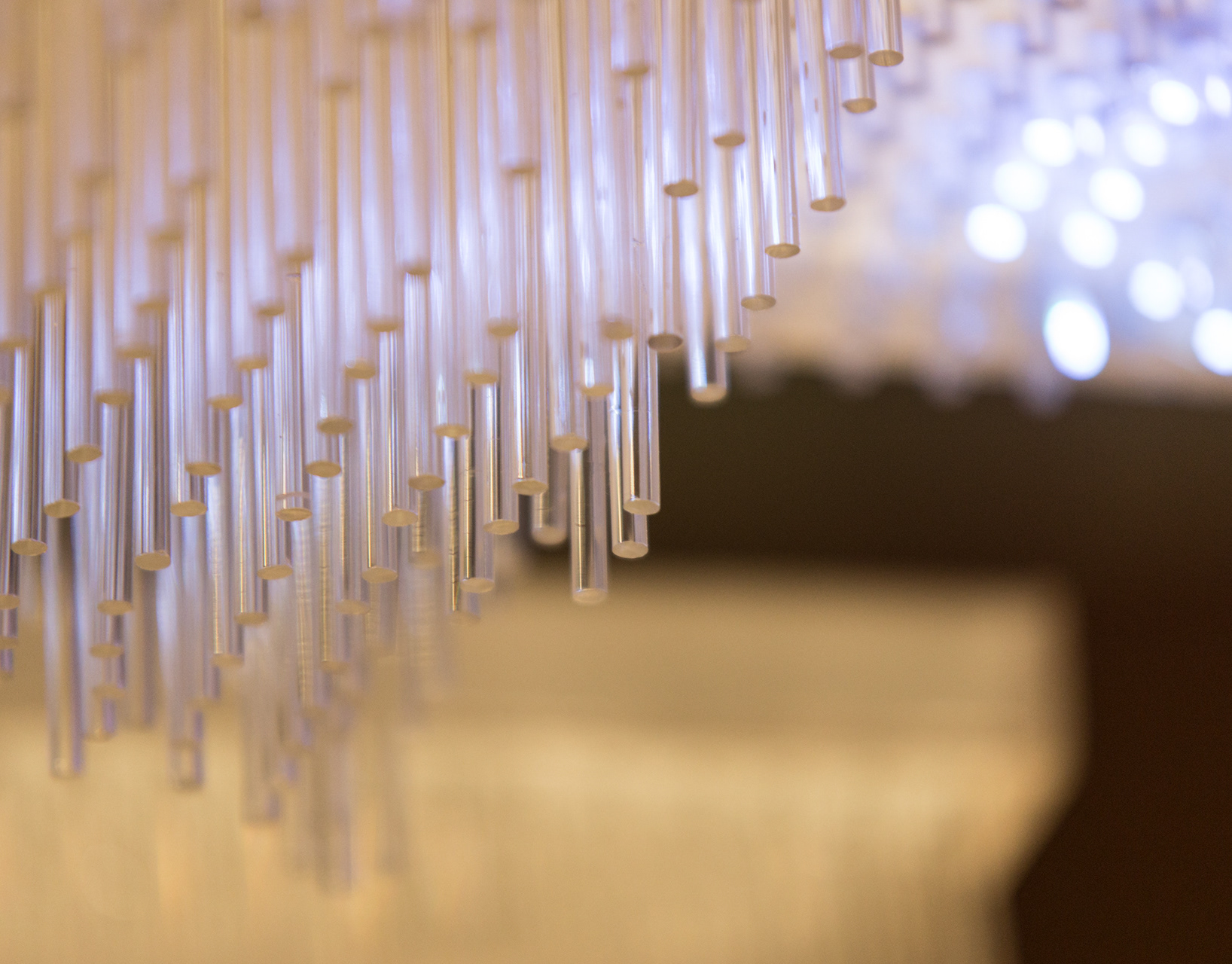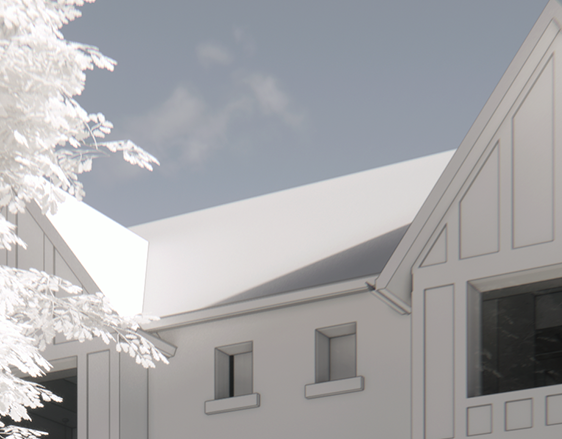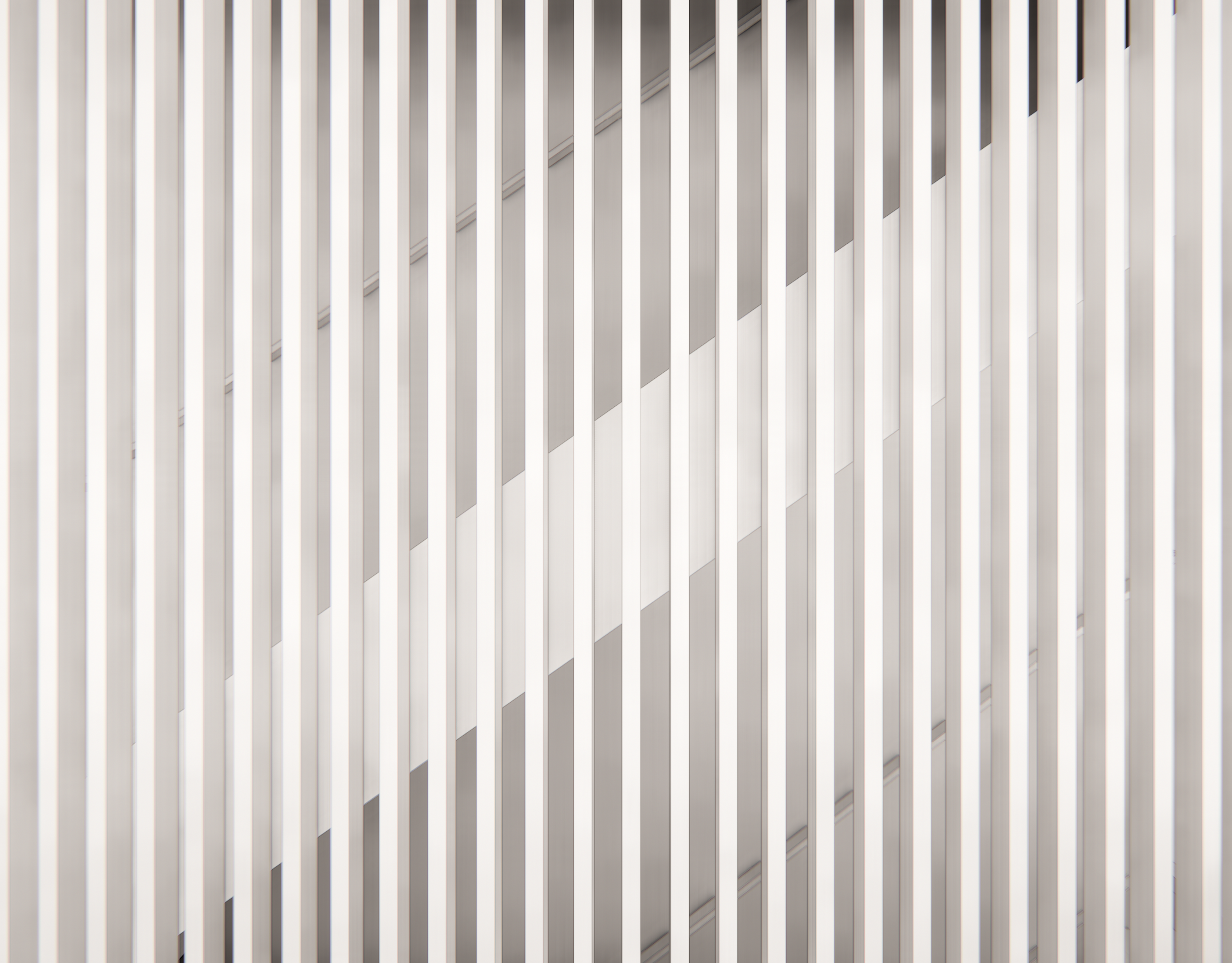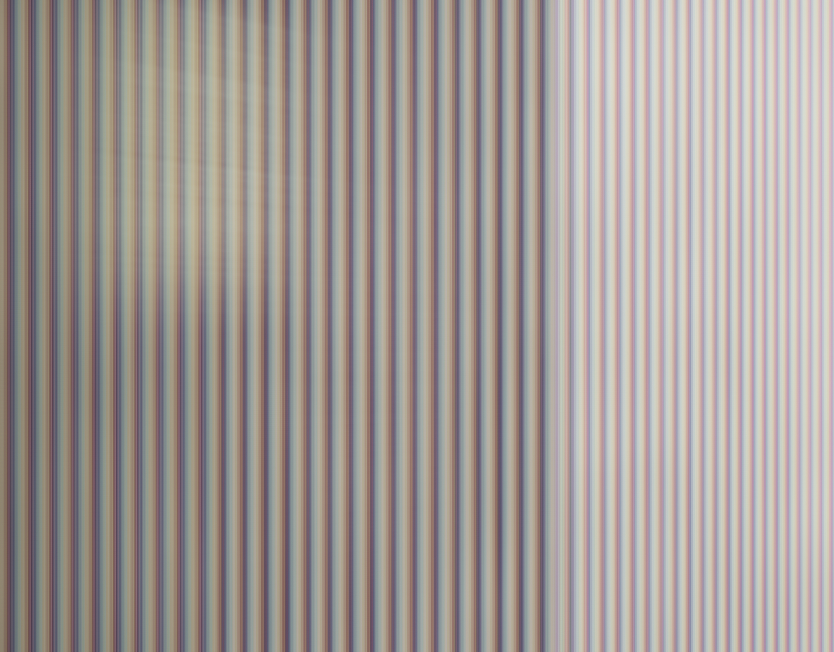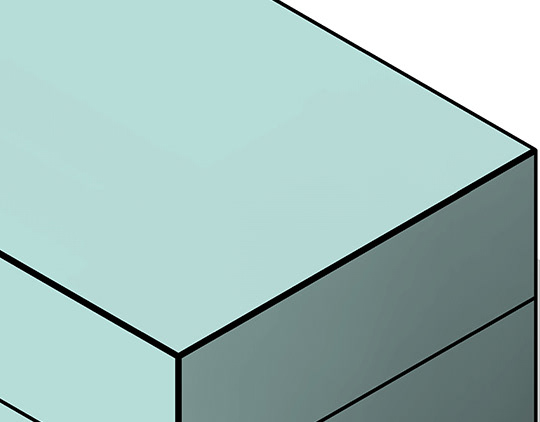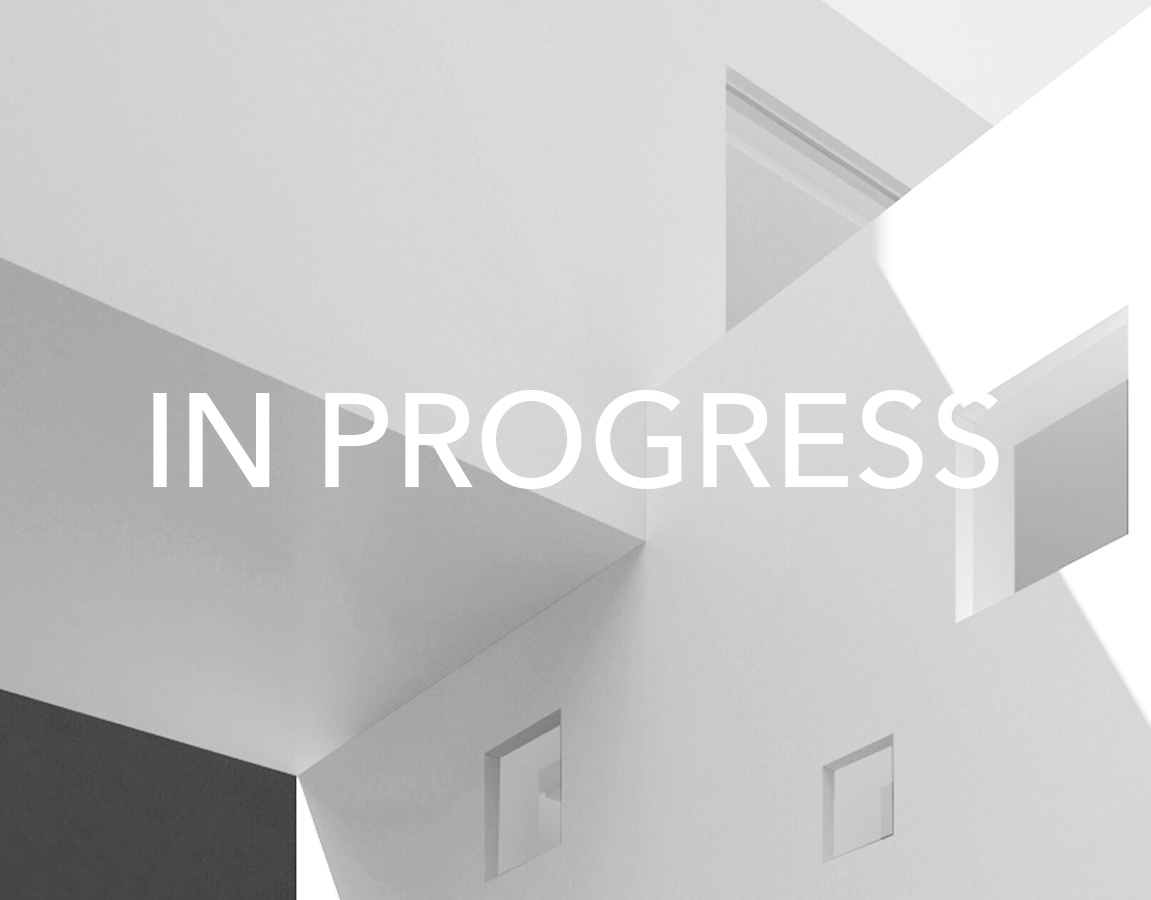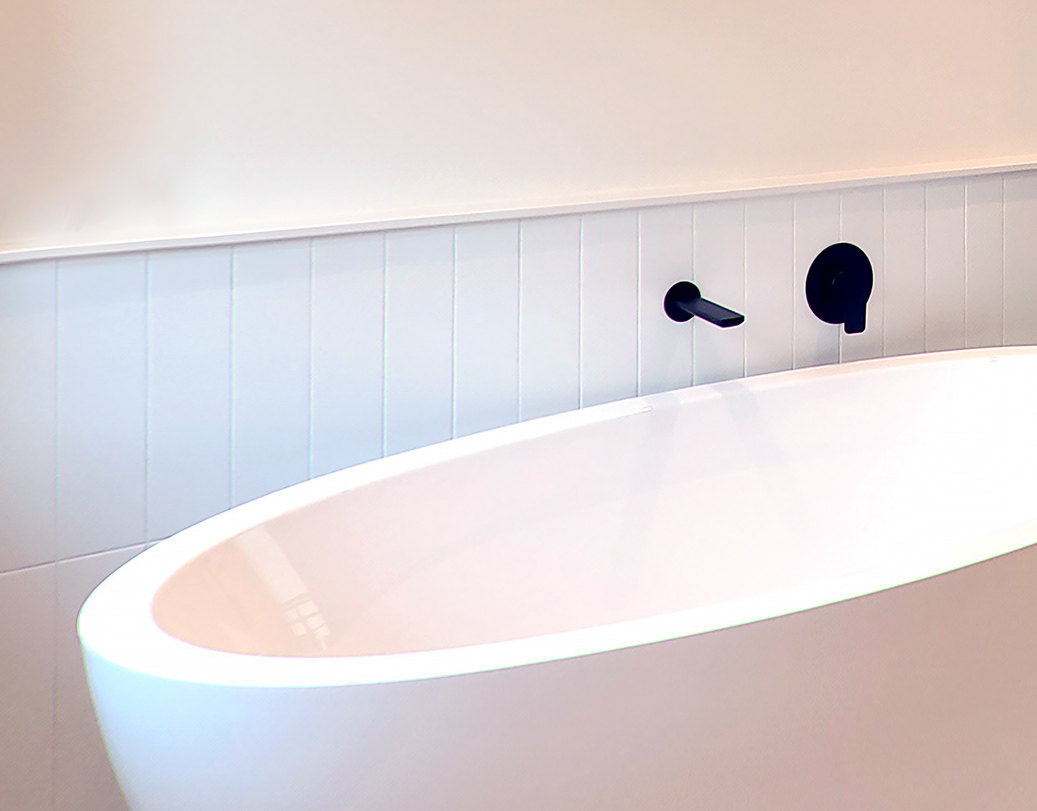FOREST HILL
Design: 2022-Present Phase: Schematic Design Area: 3250 SF + basement | 300 sq.m. Category: Architecture This project involves renovation and addition to an existing 2-storey house. The previous large upgrade was done 30+ years ago and today's design no longer suits the owners. The goal of the project is to renovate and provide an addition to the existing house with minimal variances. The new upgrade will include, on the ground floor: an enclosing sunroom to create an interior space, and new millwork throughout the floor (new kitchen, new built-in storage, new fireplace, etc). On the second floor, a laundry closet will be added and bathrooms will be relocated. The renovation will be done throughout the house.
