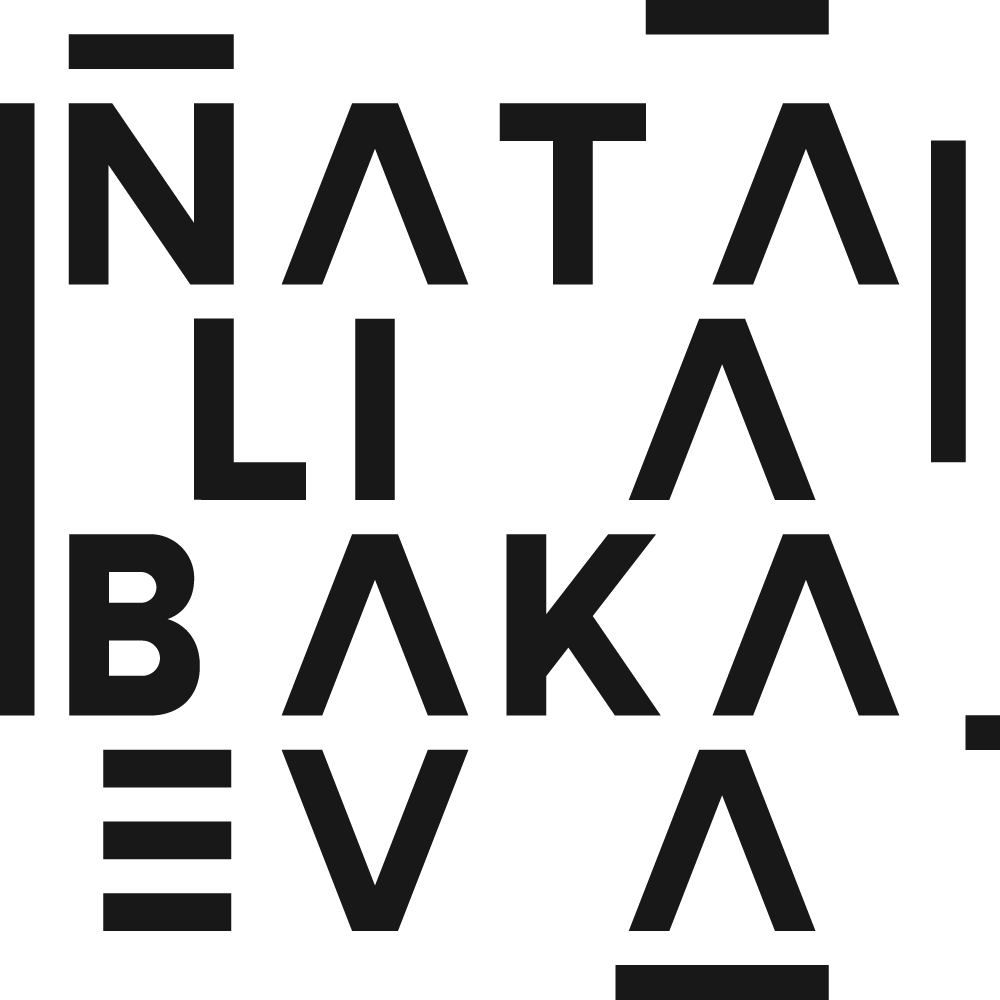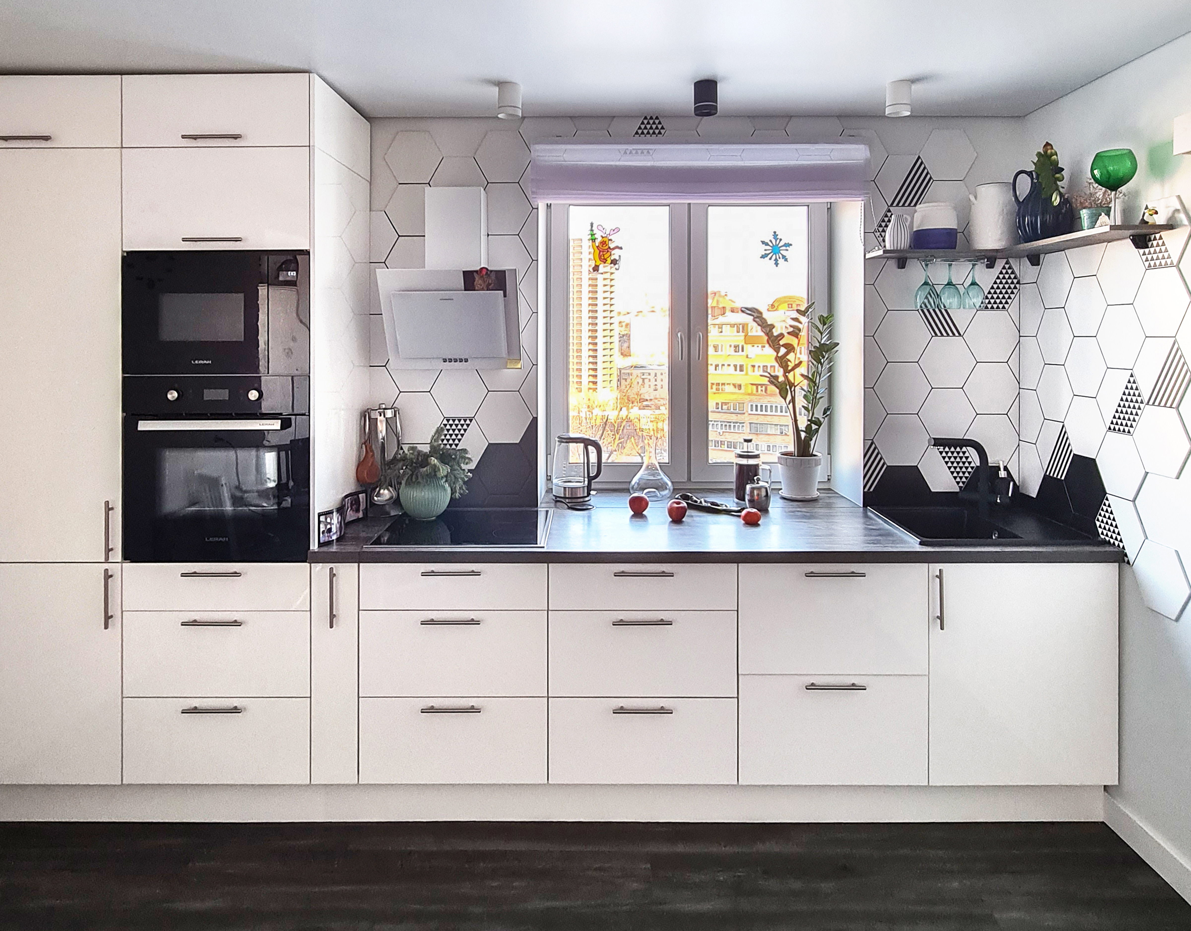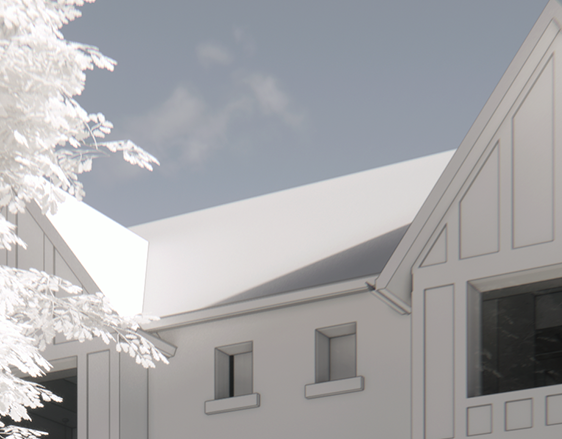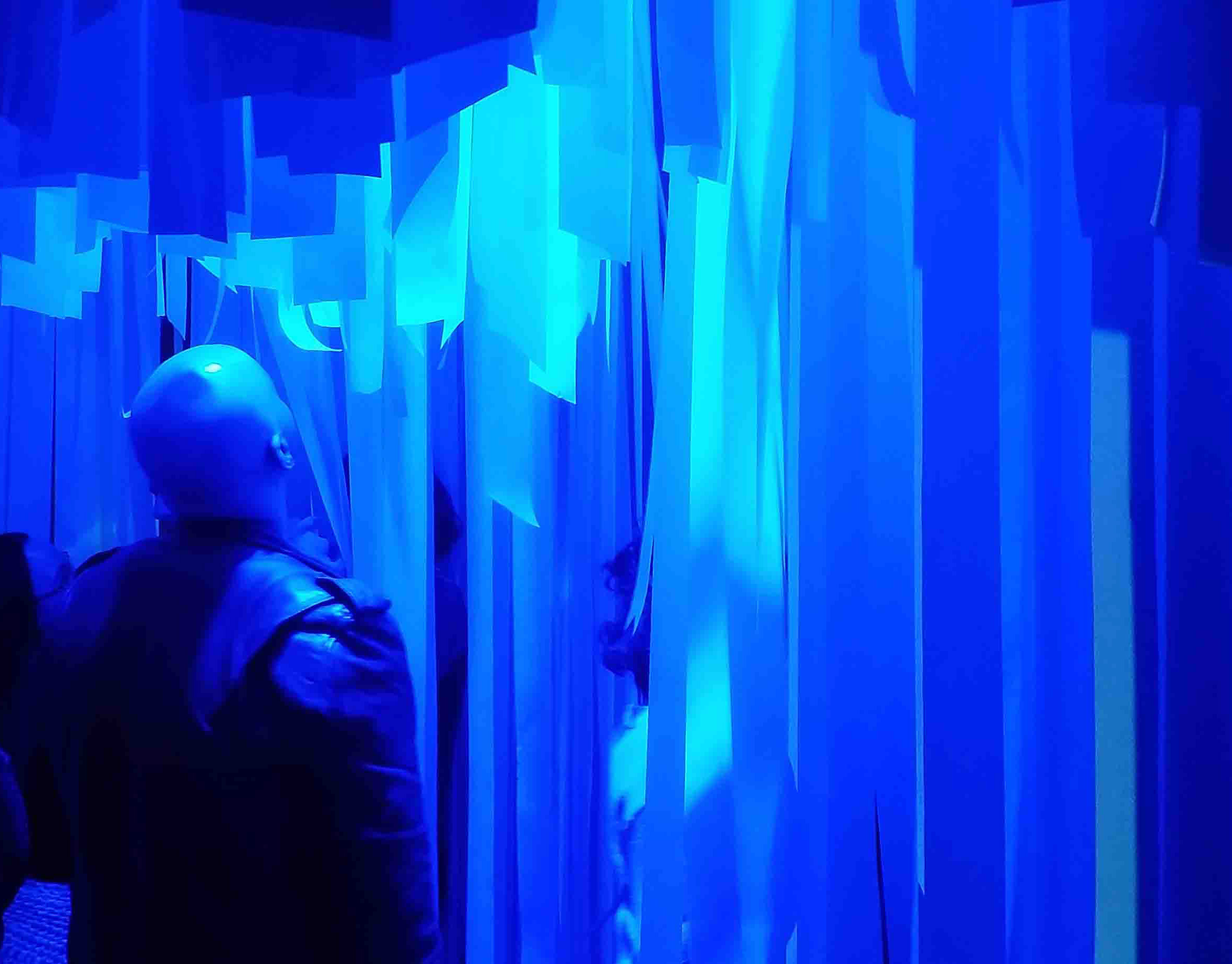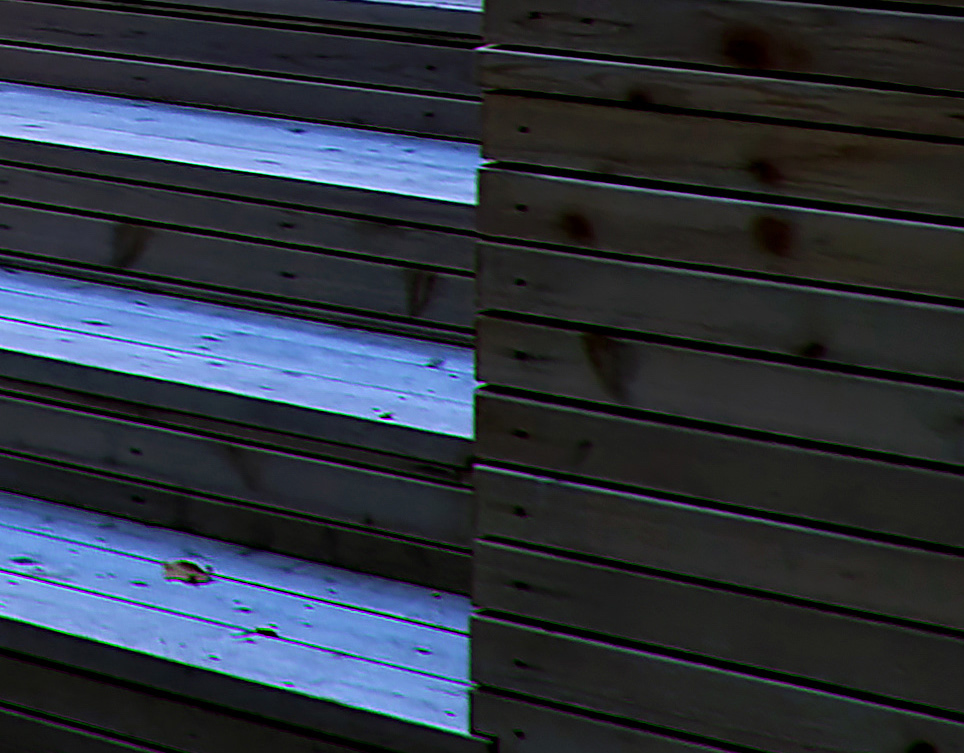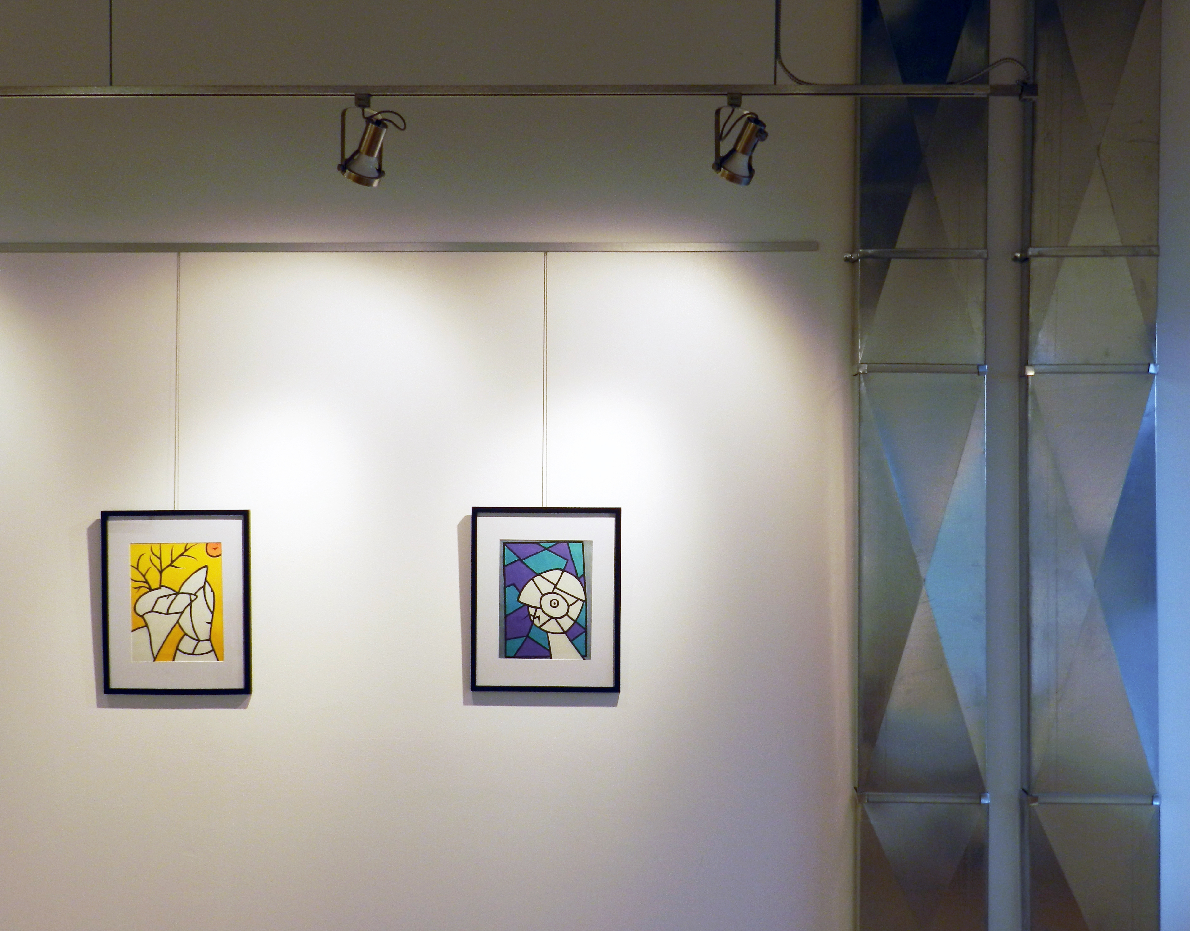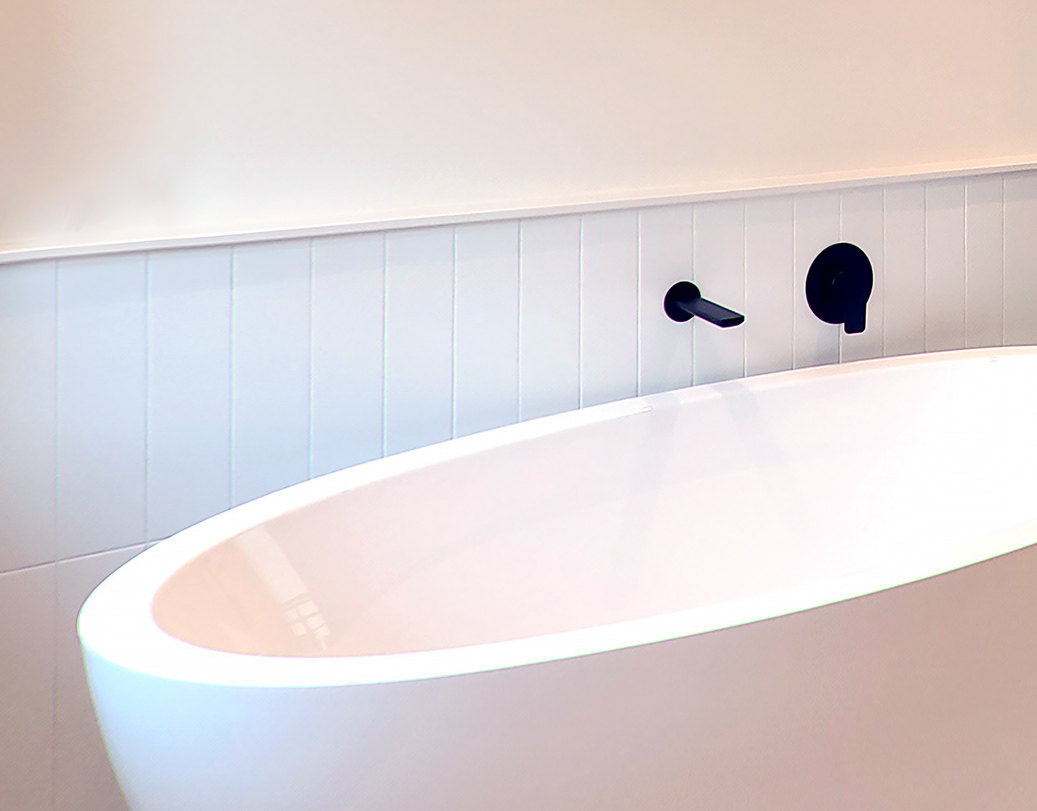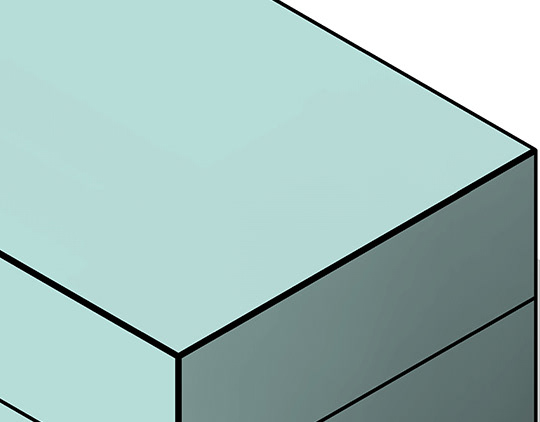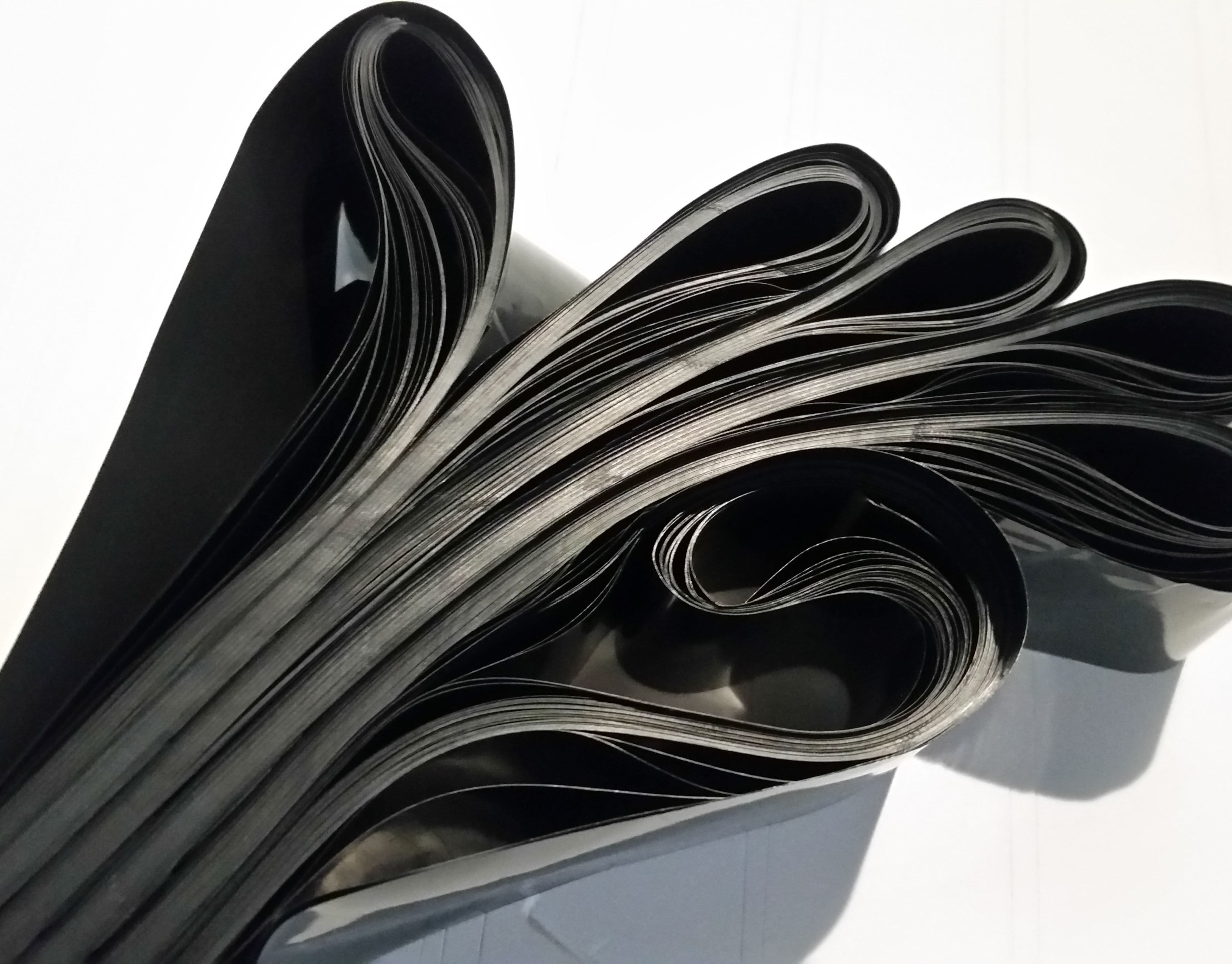AUSTIN
Design: 2023 - Present Phase: Schematic Design Interior Area: 2600 SF + basement | 250 sq.m. Exterior Area: 1900 SF + basement | 180 sq.m. Category: Architecture This project involves the renovation of the interior and exterior of two semi-detached residential buildings in Casa Loma, Toronto. The project's main focus is to renovate the existing rear carport while maintaining its current "grandfathered" footprint to accommodate two parking spots per semi-detached building. Additionally, a deck will be added to the roof of the carport during the renovation process. Another aspect of the project includes the addition of basement suites with walkouts at the front of the property. Lastly, the interior of both semi-detached buildings will undergo renovations, and 2' (approx.) underpinning in the basement will take place.
