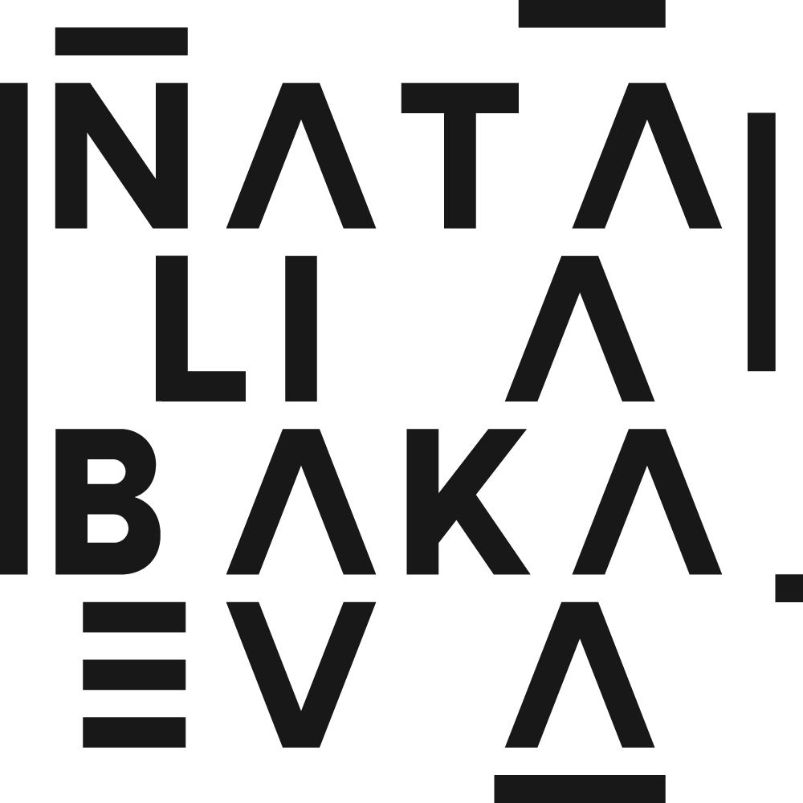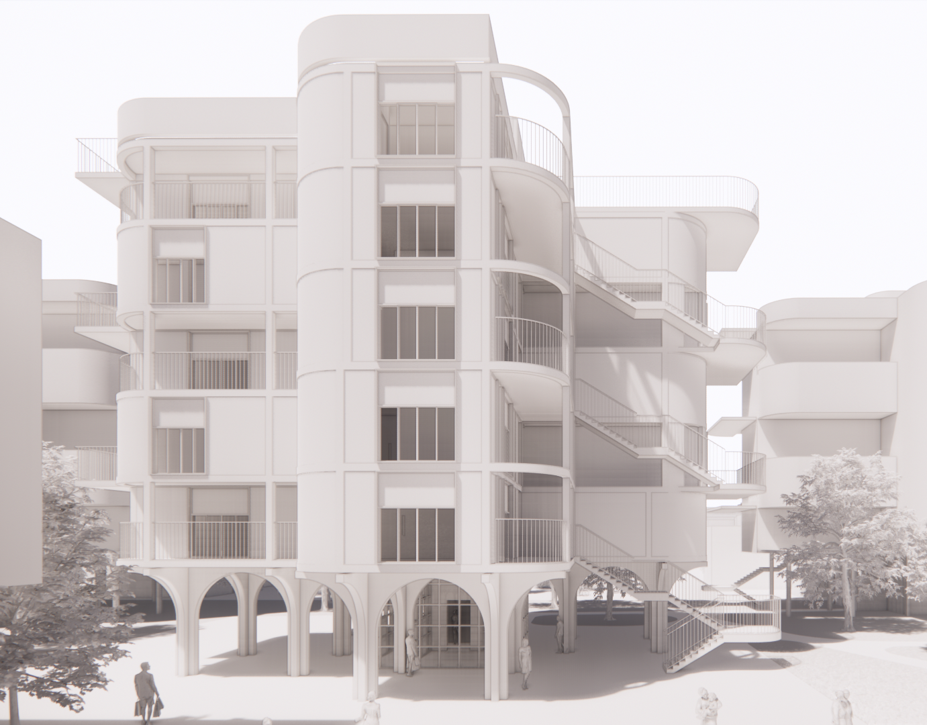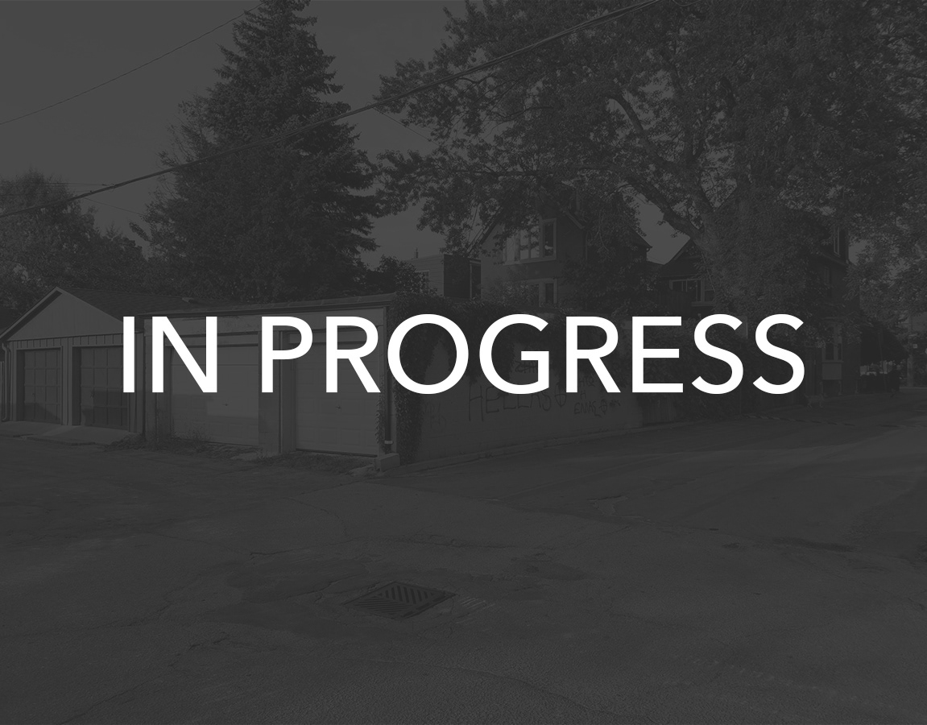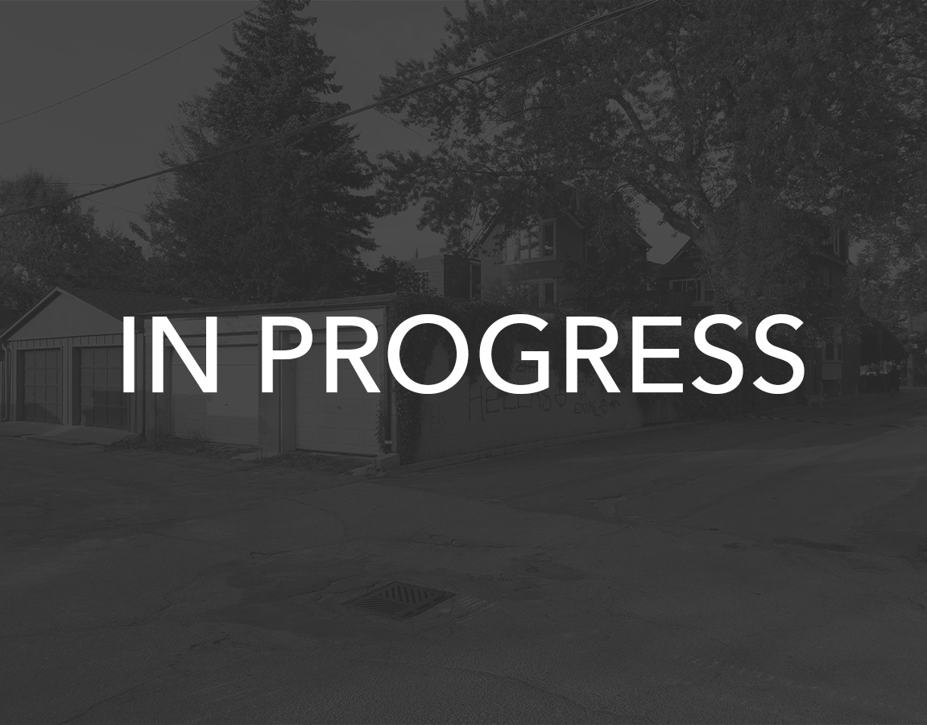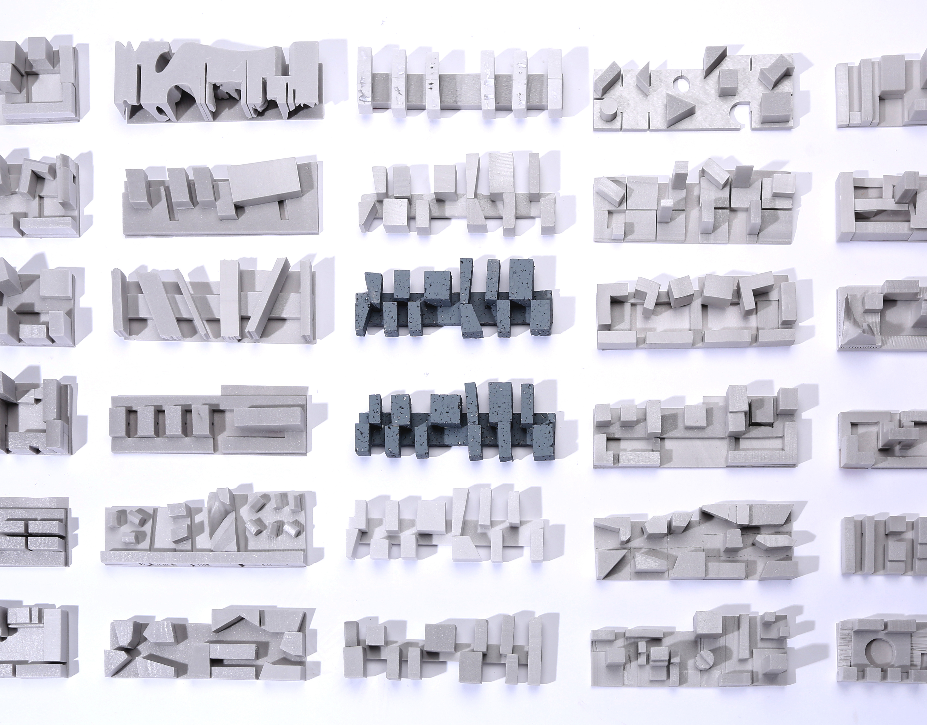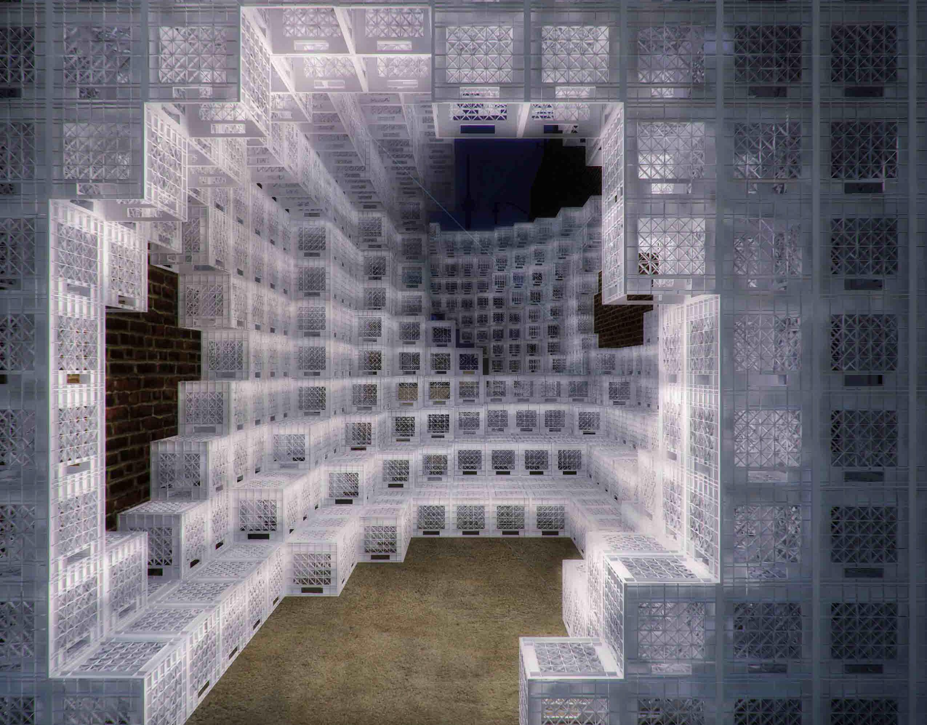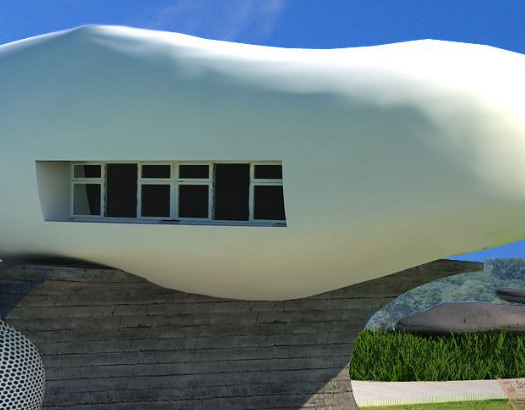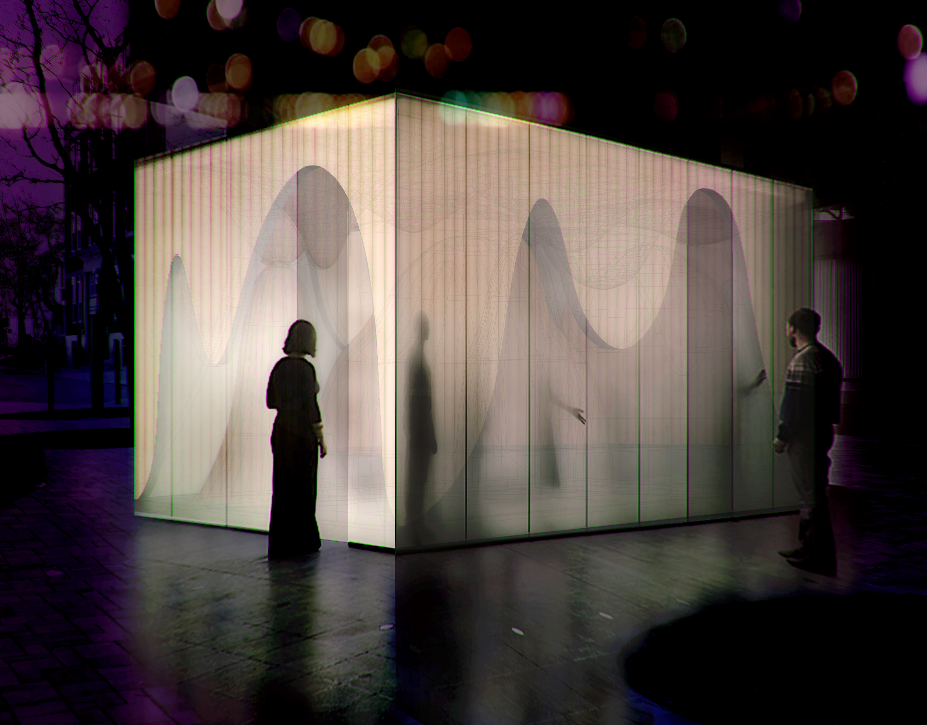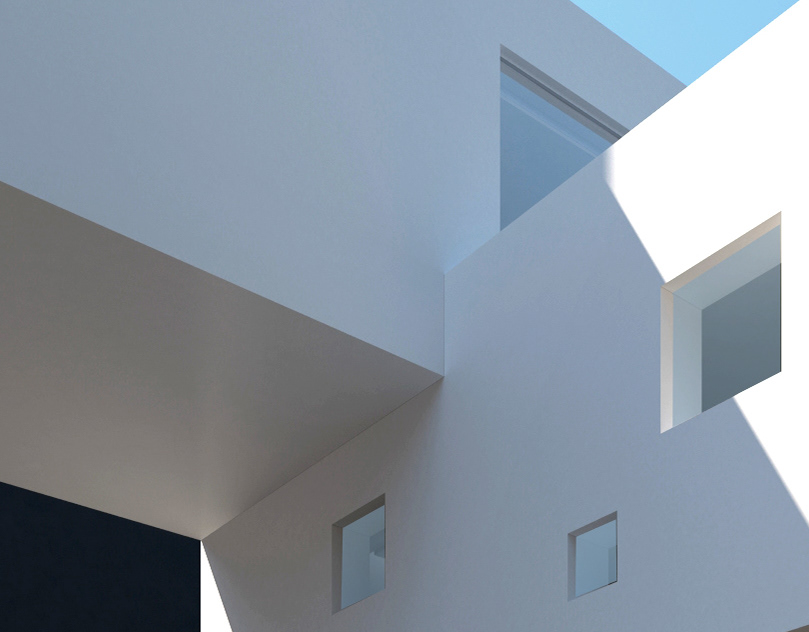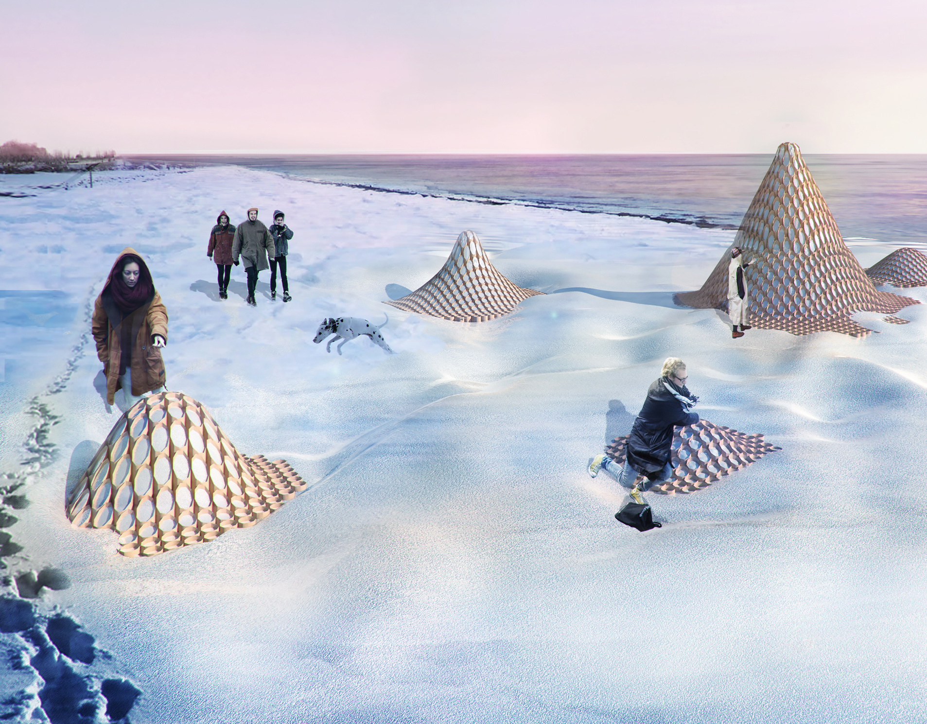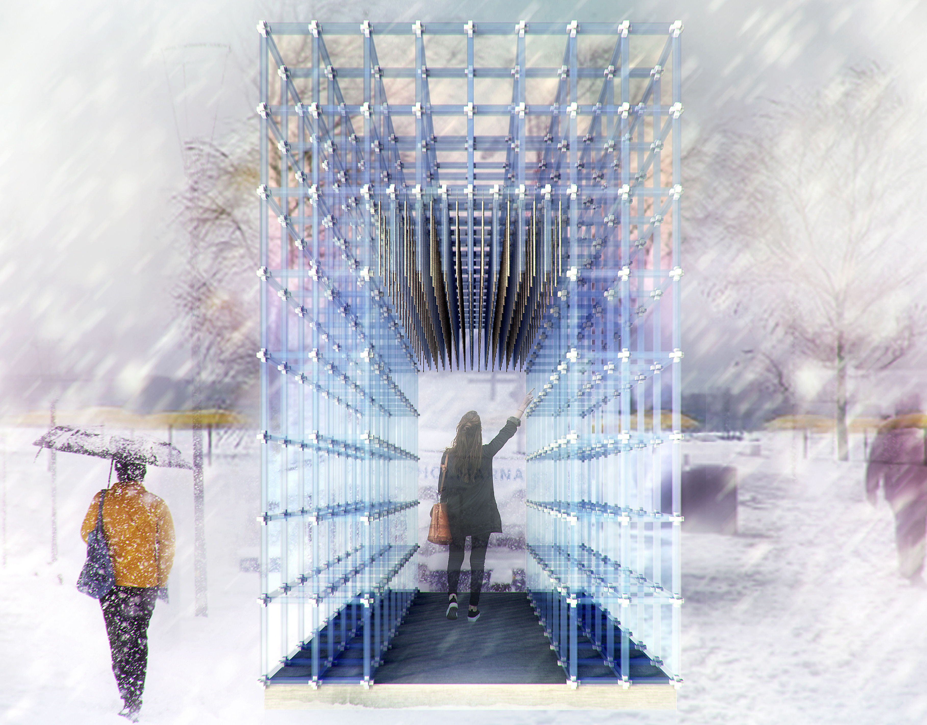HQ OFFICE
Headquaters Office Project was developed as a part of the approved Masterplan for the central two blocks of the District D1 by SPEECH & Chipperfield architectural bureaus in the innovative center Skolkovo, near Moscow. The plot was divided into 12 parcels, each has the footprint of the building and the adjoined territory. Additionally, the guidelines were set and based on these parameters the building was designed. This building was created as an office for one company, which means that all 4 stories (except for the ground floor which is public) belong to it. The facade that faces the boulevard (South), as well as the west and east facades, receive too much sunlight. This may disrupt the appropriate office setting. In order to prevent this undesirable condition, the double-skin technology facade was applied. In addition to this, for improving the quality of the office space in the south, the volume has ‘‘steps’’ which create extra shading. For the Northside, an opposite principle was implemented by delivering more sunlight to the building’s courtyard. Shaping helps to provide natural ventilation and lighting and creates two active public spaces: one in the south for all the inhabitants of the area and one in the north for the workers of the company.
